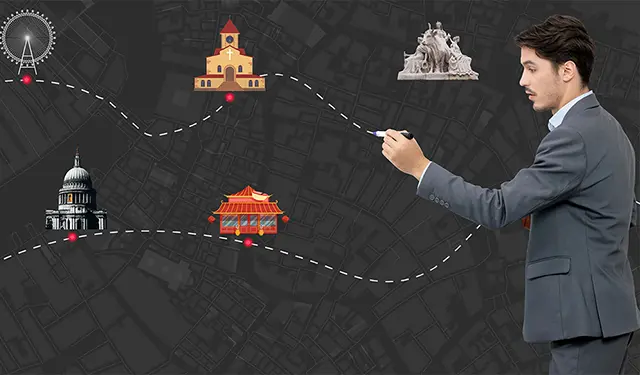
Dayton Arcade, Dayton
The Dayton Arcade is a historic and architecturally significant complex situated in the heart of Dayton. Comprising nine interconnected buildings, the Arcade was constructed between 1902 and 1904. The visionary behind this project was Eugene J. Barney of the Barney & Smith Car Company, who aimed to create a state-of-the-art facility equipped with the latest innovations of the time, such as elevators, a power plant, and a cold-storage plant. The design of the Arcade was entrusted to architect Frank M. Andrews, who also designed many of NCR's factory buildings and the American Building at Third and Main Streets in Dayton.
A standout feature of the Dayton Arcade is its glass-domed rotunda, which measures 70 feet in height and 90 feet in diameter. This impressive structure is adorned with detailed carvings that celebrate Ohio's natural and agricultural heritage, including oak leaves, acorns, grains, ram heads, wild turkeys, and cornucopias filled with local produce. The rotunda is encircled by two balconied upper floors that overlook the central enclave, creating a grand and open interior space.
The great dome is perhaps the most intriguing architectural feature of the Dayton Arcade. Unlike traditional rotundas with classical detailing, this dome incorporates elements that reflect Ohio's identity. The decorative elements include colorful turkeys, festoons of oak leaves and acorns, and garlands of grain, all emphasizing the state's rich natural and agricultural resources.
The Arcade's architectural style varies across its different facades. The most notable building fronts are on Third Street, designed in the Flemish façade style, reportedly inspired by a guildhall in Amsterdam, Netherlands, and featuring old Dutch architectural elements. In contrast, the facades on Fourth Street and Ludlow Street are rendered in the Italian Renaissance Revival style, with the Commercial Building prominently anchoring the corner of the lot. This blend of architectural styles contributes to the complex's unique and historically rich character.
A standout feature of the Dayton Arcade is its glass-domed rotunda, which measures 70 feet in height and 90 feet in diameter. This impressive structure is adorned with detailed carvings that celebrate Ohio's natural and agricultural heritage, including oak leaves, acorns, grains, ram heads, wild turkeys, and cornucopias filled with local produce. The rotunda is encircled by two balconied upper floors that overlook the central enclave, creating a grand and open interior space.
The great dome is perhaps the most intriguing architectural feature of the Dayton Arcade. Unlike traditional rotundas with classical detailing, this dome incorporates elements that reflect Ohio's identity. The decorative elements include colorful turkeys, festoons of oak leaves and acorns, and garlands of grain, all emphasizing the state's rich natural and agricultural resources.
The Arcade's architectural style varies across its different facades. The most notable building fronts are on Third Street, designed in the Flemish façade style, reportedly inspired by a guildhall in Amsterdam, Netherlands, and featuring old Dutch architectural elements. In contrast, the facades on Fourth Street and Ludlow Street are rendered in the Italian Renaissance Revival style, with the Commercial Building prominently anchoring the corner of the lot. This blend of architectural styles contributes to the complex's unique and historically rich character.
Want to visit this sight? Check out these Self-Guided Walking Tours in Dayton. Alternatively, you can download the mobile app "GPSmyCity: Walks in 1K+ Cities" from Apple App Store or Google Play Store. The app turns your mobile device to a personal tour guide and it works offline, so no data plan is needed when traveling abroad.
Dayton Arcade on Map
Sight Name: Dayton Arcade
Sight Location: Dayton, USA (See walking tours in Dayton)
Sight Type: Attraction/Landmark
Guide(s) Containing This Sight:
Sight Location: Dayton, USA (See walking tours in Dayton)
Sight Type: Attraction/Landmark
Guide(s) Containing This Sight:
Walking Tours in Dayton, Ohio
Create Your Own Walk in Dayton
Creating your own self-guided walk in Dayton is easy and fun. Choose the city attractions that you want to see and a walk route map will be created just for you. You can even set your hotel as the start point of the walk.
Dayton Historical Buildings Tour
Dayton, Ohio, is home to a number of impressive historical buildings designed in a variety of styles, many of which are listed in the National Register of Historic Places.
One such is the Montgomery County Courthouse. Constructed in 1847, it exemplifies the Greek Revival style with its imposing columns and classical facades. Nearby, the Conover Building, dating back to 1900, showcases Eclectic... view more
Tour Duration: 3 Hour(s)
Travel Distance: 3.0 Km or 1.9 Miles
One such is the Montgomery County Courthouse. Constructed in 1847, it exemplifies the Greek Revival style with its imposing columns and classical facades. Nearby, the Conover Building, dating back to 1900, showcases Eclectic... view more
Tour Duration: 3 Hour(s)
Travel Distance: 3.0 Km or 1.9 Miles
Wright Brothers Walking Tour
Renowned as the cradle of innovation for the Wright brothers, Orville and Wilbur, Dayton, Ohio is rich with aviation history. The pioneers of powered flight transformed Dayton into a hub of technological advancement and ingenuity. Today, visitors to the city can explore several sites that commemorate their groundbreaking achievements.
The Aviation Trail Visitor Center and Museum is a perfect... view more
Tour Duration: 3 Hour(s)
Travel Distance: 7.8 Km or 4.8 Miles
The Aviation Trail Visitor Center and Museum is a perfect... view more
Tour Duration: 3 Hour(s)
Travel Distance: 7.8 Km or 4.8 Miles
Dayton Introduction Walking Tour
Dayton, Ohio, often called the "Gem City" (for no apparent reason), is also known as the "Birthplace of Aviation" for being the hometown of the Wright brothers, inventors and builders of the first practical airplane. Additionally, Dayton is colloquially referred to as "Little Detroit" for its significant role as a Midwestern manufacturing center.
The original... view more
Tour Duration: 2 Hour(s)
Travel Distance: 2.4 Km or 1.5 Miles
The original... view more
Tour Duration: 2 Hour(s)
Travel Distance: 2.4 Km or 1.5 Miles



